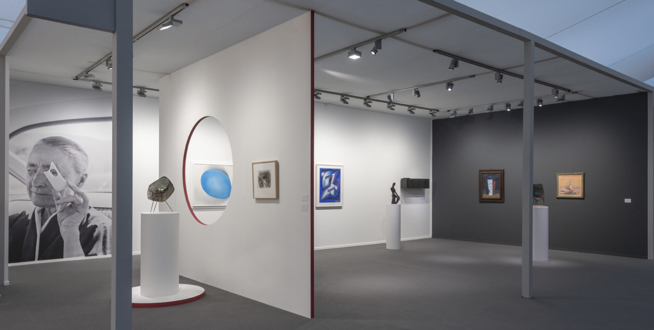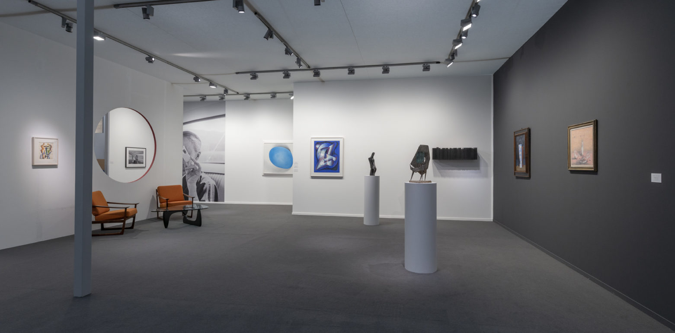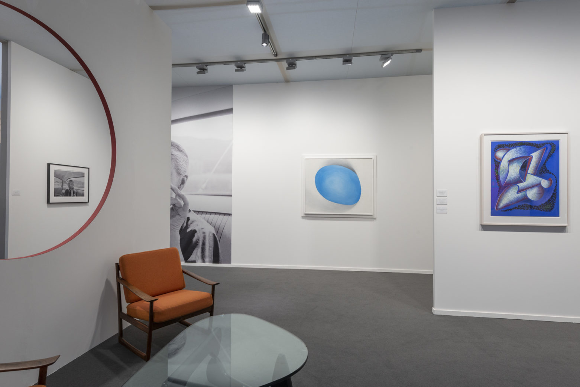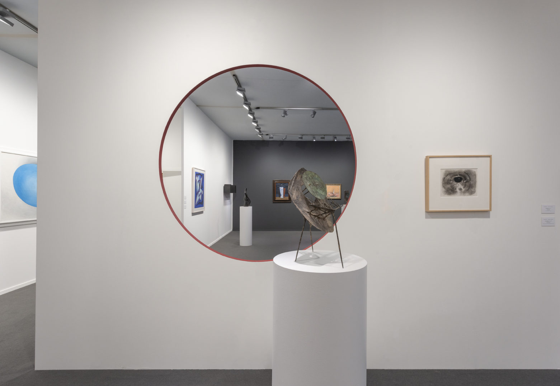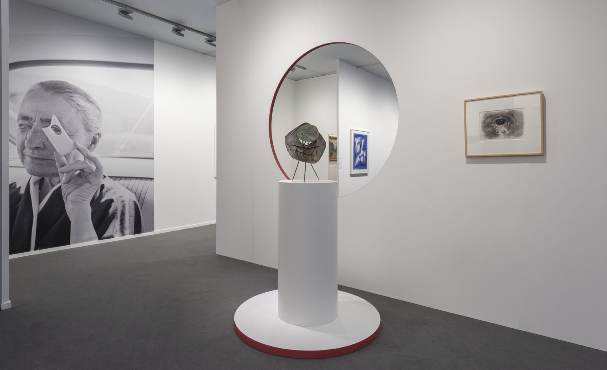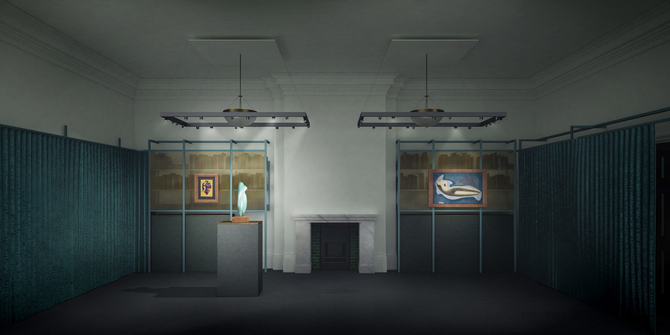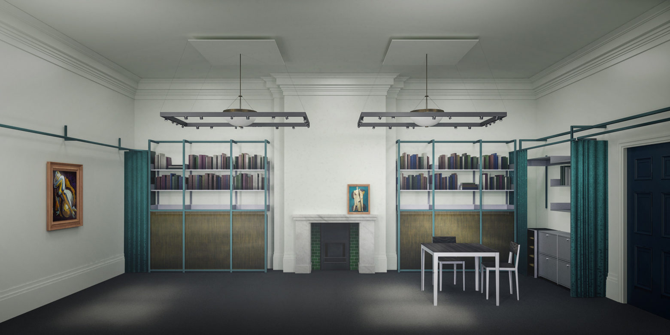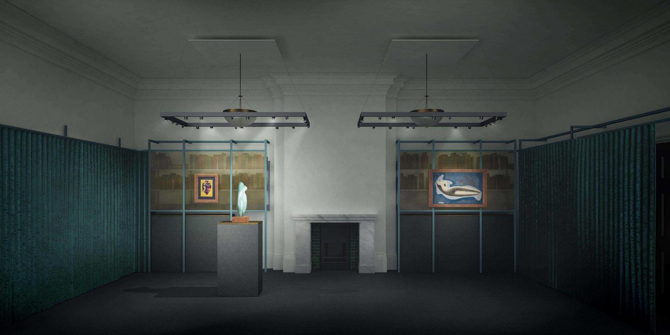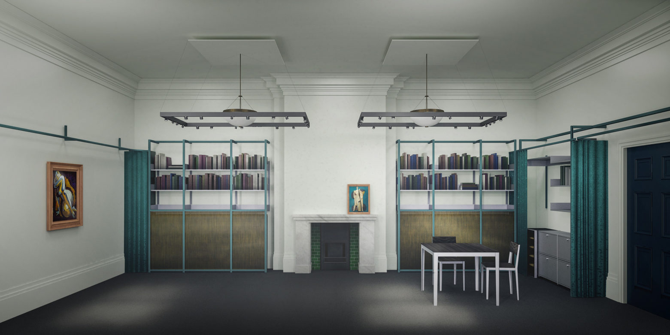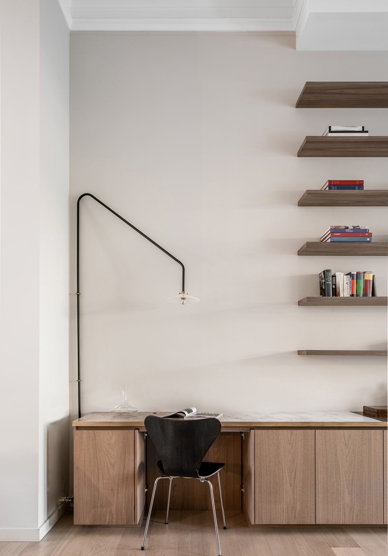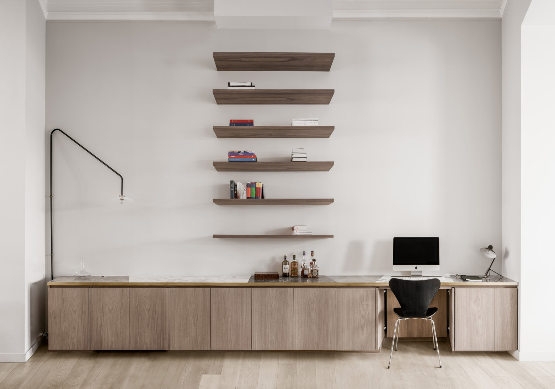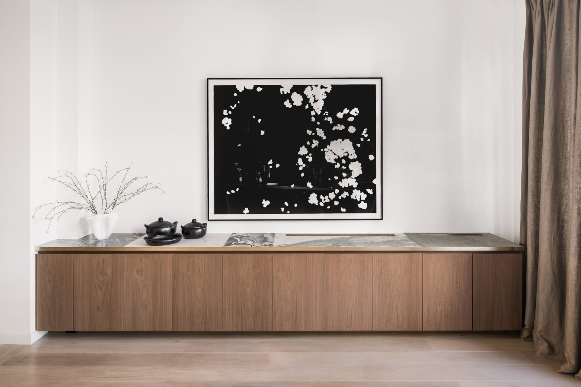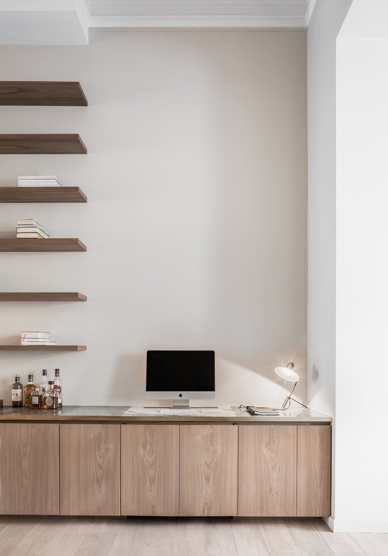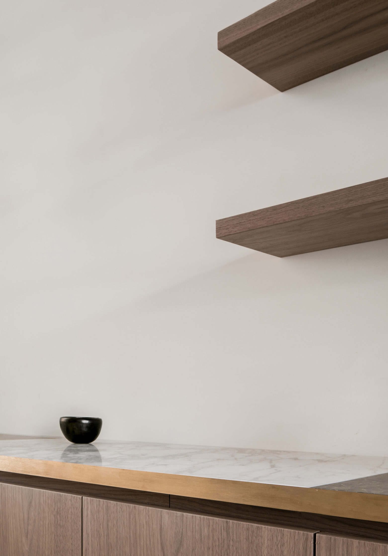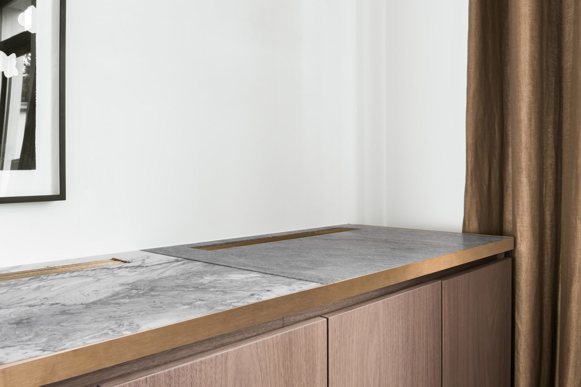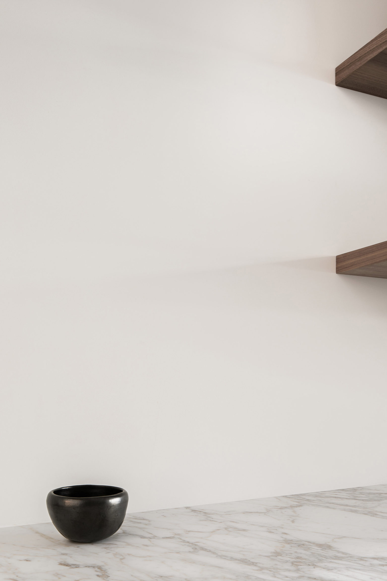Project 001
Location — London
Eykyn Maclean Frieze Masters
In 2018, we designed a booth for Eykyn Maclean gallery at Frieze Masters in London. While most booths act as an art display, stacking as many artworks as possible, Eykyn Maclean chose concept over commerce, using a theme of solids and voids to showcase works by Archipenko, O’Keeffe and others.
Our intervention was simple: we cut an opening in one of the dividing walls. This way, we created a void, an oversized peephole with a view of Georgia O’Keeffe peering through a slice of cheese.The cut-out shape has highlighted red edges and has been made into a pedestal.
Art fair booths are paid in expensive square meters, which means designing them is an exercise in maximization. In curating the works as if it were an exhibition, however, Eykyn Maclean chose to swim upstream. Naturally, our design followed suit and aimed to make the underlying theme even more apparent, without stealing the works’ thunder.
